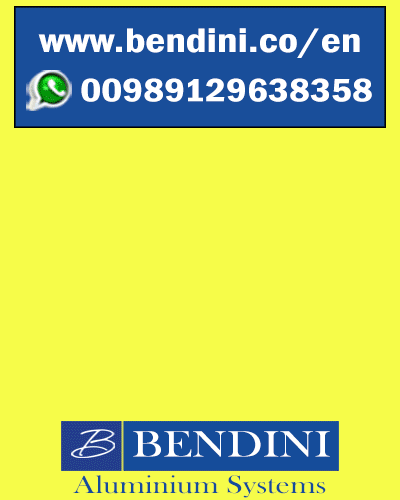
Nork-Marash, G. Hovsepyan 52/5, Monterosso
Price: No information available!| Developer | Azbuka Development RA | |||||||
| Designer | ZAART Architects | |||||||
| Contact | official-am@azbuka.am(37443) - 7110242, (37493) - 137115 | |||||||
| Completion | 2028 | |||||||
| Construction Period | 2026 Mar - 2028 Dec | |||||||
| Total Development Area | 23000 m² | |||||||
| Total Buildings | 2 | |||||||
| Income Tax Return | No | |||||||
| Playground | Yes | |||||||
| Neighborhood Park | Yes | |||||||
| Functional Purpose | Mixed Use Residential | |||||||
| Floors Above Ground | 5 | |||||||
| Floors Below Ground | 2 | |||||||
| Facade, Facing | Tufa Stone, Travertine | |||||||
| Total Apartments | 123 | |||||||
| Apartment Units |
|
|||||||
| Parking | 97 | |||||||
| Ceiling Height (m) | 3-3.6 | |||||||
| Condition of Apartments for Sale |
|
|||||||
| Elevators | Service: 6 (ThyssenKrupp, OTIS) | |||||||
| Natural Gas in Apartment | No | |||||||
| Central Heating | Yes | |||||||
| Central Cooling | No | |||||||
| Centralized Water Heating | Yes | |||||||
| Fire Protection System | Yes | |||||||
| Video Surveillance System | Yes | |||||||
| Panoramic View | Yes | |||||||
| Other Key Features | Storage rooms (сellers) 54 | |||||||
Monterosso is a business-class residential complex with panoramic views of Yerevan, located in the prestigious Nork-Marash district.
Here, every detail is thought out to create an ideal space for your life scenario.
Modern architecture with elegant lines organically fits into the surrounding landscape. The G-shaped shape of the building opens a panoramic view of the city from different sides, and large windows fill the apartments with light and a sense of space.
The territory of the complex is closed and equipped with a 24-hour video surveillance and access control system. Only residents and their guests can enter using a special key. Active and quiet zones are provided in the yard: on the one hand - playgrounds and sports grounds, on the other - green alleys, rest areas and patios for leisurely walks.
There is a lounge area on the roof with panoramic views of Yerevan - here you can relax, meet friends or enjoy the starry sky.
For the convenience of residents, there is an underground parking with personal access, as well as cellars for storing seasonal items. This allows you to rationally organize the space of the apartment and free up more space for life.
Our Website
https://www.monterosso.am
Here, every detail is thought out to create an ideal space for your life scenario.
Modern architecture with elegant lines organically fits into the surrounding landscape. The G-shaped shape of the building opens a panoramic view of the city from different sides, and large windows fill the apartments with light and a sense of space.
The territory of the complex is closed and equipped with a 24-hour video surveillance and access control system. Only residents and their guests can enter using a special key. Active and quiet zones are provided in the yard: on the one hand - playgrounds and sports grounds, on the other - green alleys, rest areas and patios for leisurely walks.
There is a lounge area on the roof with panoramic views of Yerevan - here you can relax, meet friends or enjoy the starry sky.
For the convenience of residents, there is an underground parking with personal access, as well as cellars for storing seasonal items. This allows you to rationally organize the space of the apartment and free up more space for life.
Our Website
https://www.monterosso.am













































































